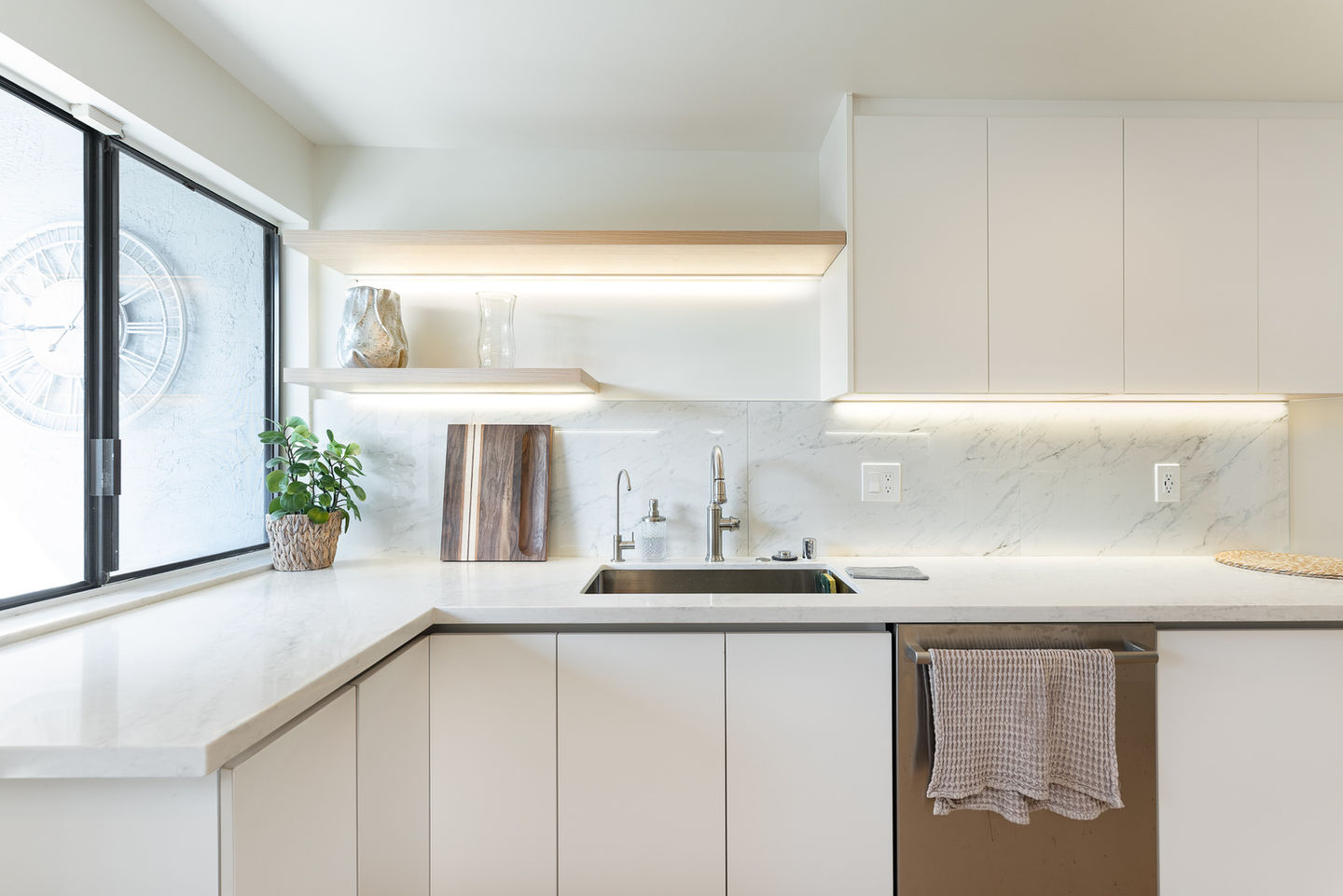
01 about
U:Design is a dynamic Design Build studio based in San Francisco, founded in 2020. In partnership with Parkson Builder Co., our affiliated General Contractor, we bring a comprehensive understanding of construction costs and methods to our projects. With our combined background in Architecture and Construction, we are able to provide homeowners with innovative and cost-effective design solutions. We value client engagement and actively listen to their ideas, recognizing that great design is often born from a combination of small, big, or even unexpected ideas. Our passion lies in making a difference in the city's landscape, envisioning spaces that inspire people, foster connections, and enhance the human experience.
Let us surprise you with what we can offer.
Collaborate with U:Design on your next project and experience the difference.
02 Service
Project Management
-
Design/ Contractor/ Vendor Coordination
-
Construction Administration
-
Overall project coordination
-
Weekly on site visit
-
Construction Schedule Supervision
Design
-
Feasibility Study
-
Architectural design service
-
Construction Documentation
-
Site Planning
-
City permitting and coordination

Design & Build
-
Early on Construction Budget Control and Estimate
-
Early on Construction Schedule Control and Estimate (Fast Track)
-
Contractor selection early on.
-
All service provided under "Design" and "Project Management"
Our Project Types Includes...
New Construction
Interior Renovation
Project Management
-
New Single Family Home (New Build)
-
ADU
-
Extension
-
Overall Interior Renovation. Include but not limited to:
-
Interior/ Arch Layout Design
-
Kitchen Design
-
Restroom Design
-
Electrical Upgrade
-
HVAC Upgrade
-
Project management on behave of Owner or Contractor
Why U:Design?
At U:Design, we thrive on engaging with our clients, actively listening to their ideas, and recognizing that great design emerges from a fusion of small, big, or even unexpected ideas. We approach our work like solving puzzles, finding the optimal solutions for our clients while mindful of budget considerations. Through our close partnership with our General Contractor, we have access to up-to-date information on construction costs and methods, enabling us to provide the most cost-effective solutions. Additionally, our extensive network of engineers who collaborate with U:Design offers our clients access to professional resources throughout the San Francisco Bay Area.
Are you considering upgrading your properties?
Contact us for a prompt and complimentary consultation!
03 Portfolio
Design + Management + Build












2021-2022
T&L Residence - SINGLE FAMILY
San Mateo, CA
2022
DL Residence - SINGLE FAMILY
Foster City, CA
2020-2022
G&P Residence - SINGLE FAMILY
South San Francisco, CA
-
New ADU 1,000 sq.ft
-
MAIN HOUSE Expansion + Renovation 2,394 sq.ft
-
3 Months approach all permit approval in May. 2021
-
Project Status: Project Completed in Jan. 2022
-
Renovation 2,107 sq.ft MAIN HOUSE
-
1 Week approach all permit approval in Jan. 2022
-
Project Status: Project Completed in April 2022
-
New Single Family 2,593 sq.ft
-
Project Status: Permit Completed in Jun. 2022
-
Construction started in Spring 2023
Management + Build


2021 - 2023
N Residence - SINGLE FAMILY
Hillsborough, CA
-
New Single Family 6,512 sq.ft
-
Project Status: Under Construction.




2021 - 2023
K Residence - SINGLE FAMILY
Hillsborough, CA
-
Expansion + Renovation 5,058 sq.ft
-
Project Status: Project Completed in Oct. 2022




2020-2021
S&A Residence - SINGLE FAMILY
Millbrae, CA
-
Second Story Expansion + Renovation 2,596 sq.ft
-
Project Status: Project Completed in Feb. 2021




2020 - 2021
C Residence - SINGLE FAMILY
San Mateo, CA
-
One Story Expansion + Renovation 2,467 sq.ft
-
Project Status: Project Completed in Feb. 2021




2017 - 2020
L Residence - SINGLE FAMILY
San Francisco, CA
-
Third Story Expansion + Renovation, 3,074 sq.ft
-
Project Status: Project Completed in Jan. 2020




2017 - 2020
S Residence - SINGLE FAMILY
Belvedere Tiburon, CA
-
Expansion + Renovation, 2,959 sq.ft
-
Project Status: Project Completed in Jan. 2020
Design + Management




2022 - 2023
JZ Residence - SINGLE FAMILY
San Carlos, CA
-
Remodel Single Family 1,737 sq.ft
-
3 Weeks approach permit approval in July. 2022
-
Project Status: Under Construction.
Design




2021 - 2022
L Residence - SINGLE FAMILY
Burlingame, CA
-
Second story expansion + renovation, total 2,952 sq.ft.
-
Project Status: Permit Completed in Jan. 2022
-
Under Construction in 2022


2020 - 2022
E Residence - SINGLE FAMILY
San Bruno, CA
-
New ADU, 1,166 sq.ft
-
Project Status: Permit Completed in April. 2022
-
Under Construction in 2022


2022 - 2023
C Residence - SINGLE FAMILY
Daly City, CA
-
Renovation, 644 sq.ft
-
Project Status: Permit Approved March 2023.


2021
J Residence - SINGLE FAMILY
San Mateo, CA
-
Renovation, 1770 sq.ft
-
2.5 Months approach all permit approval in Oct. 2021
-
Project Status: Project Completed in Oct. 2021


2020 - 2022
W Residence - SINGLE FAMILY
San Francisco, CA
-
In-Law Legalization, 800 sq.ft
-
Project Status: Under Permit Review




2020
G&P Residence - SINGLE FAMILY
South San Francisco, CA
-
Renovation 857 sq.ft
-
2.5 Months approach all permit approval in Feb. 2020
-
Project Status: Project Completed in Aug. 2020
04 contact

Sanby Yu
415-335-0705
Jonathan Joong
510-418-1206



